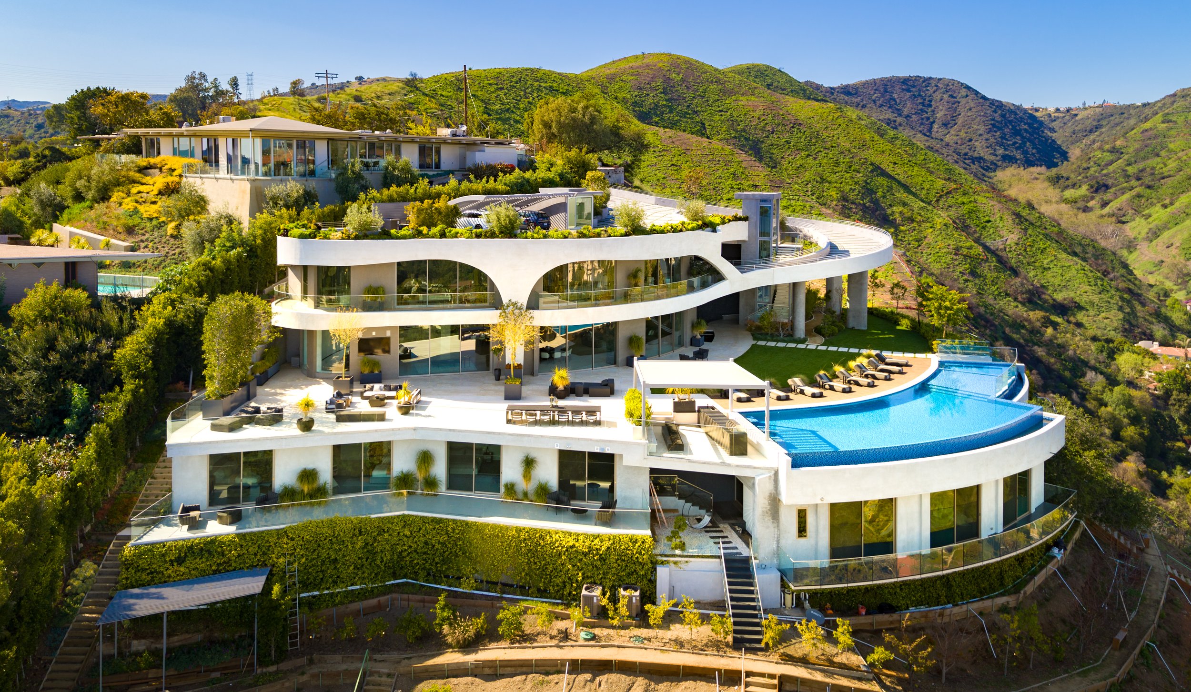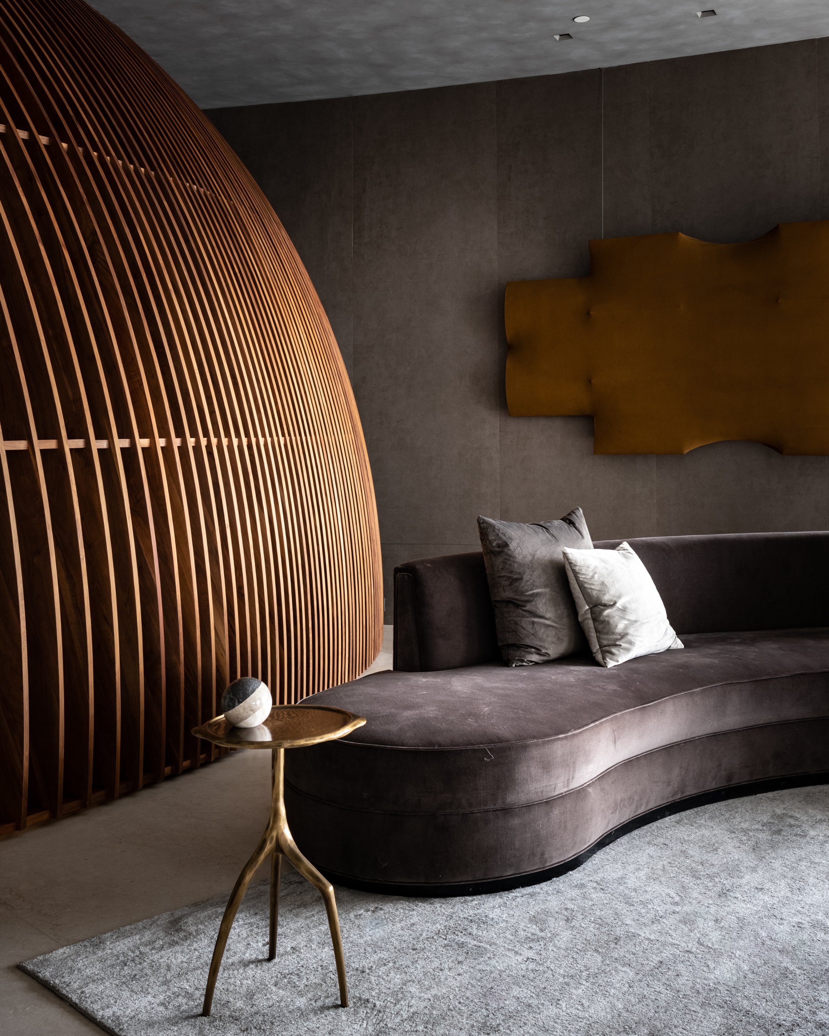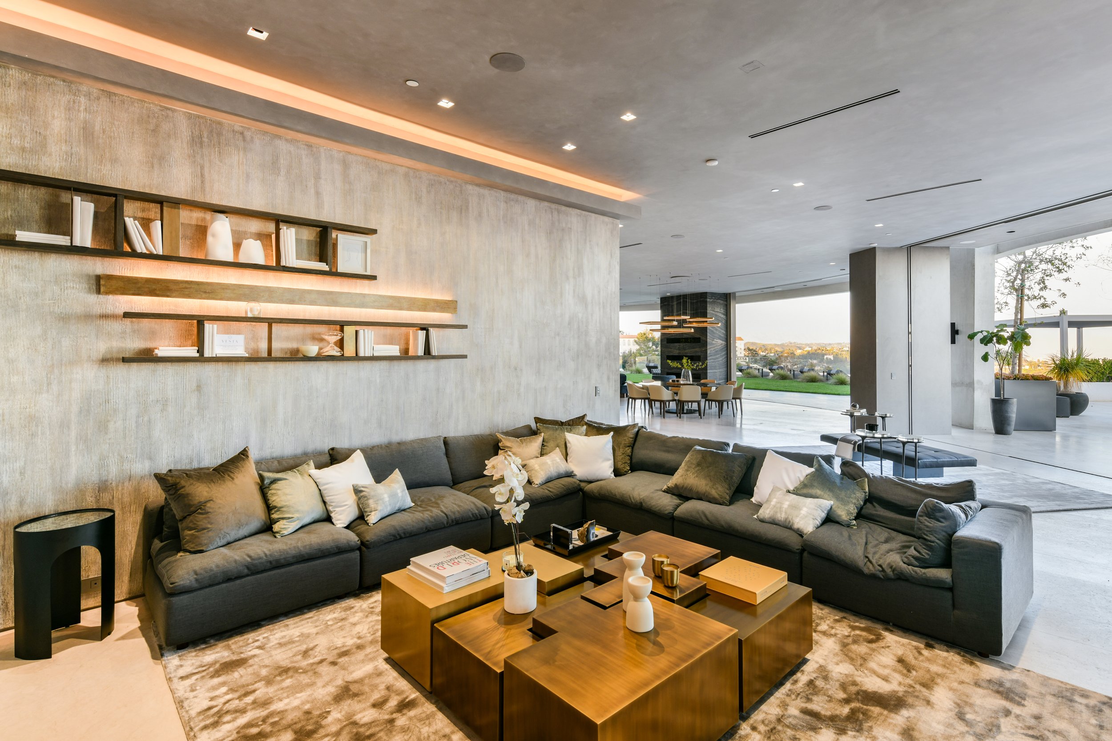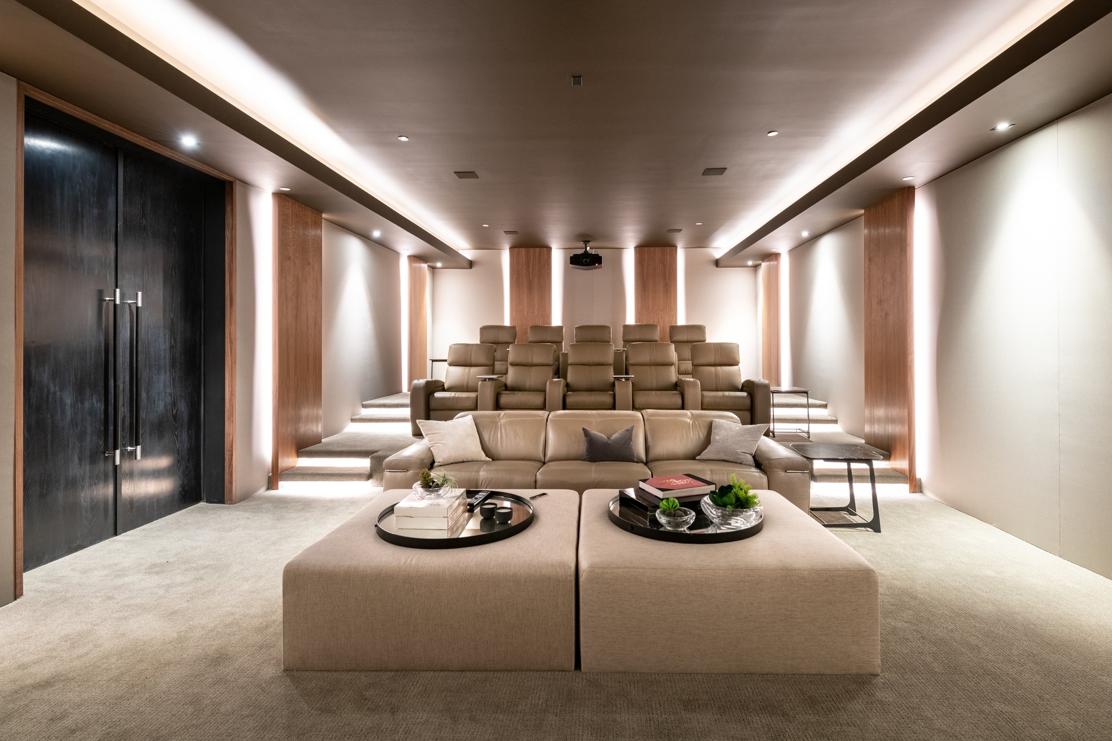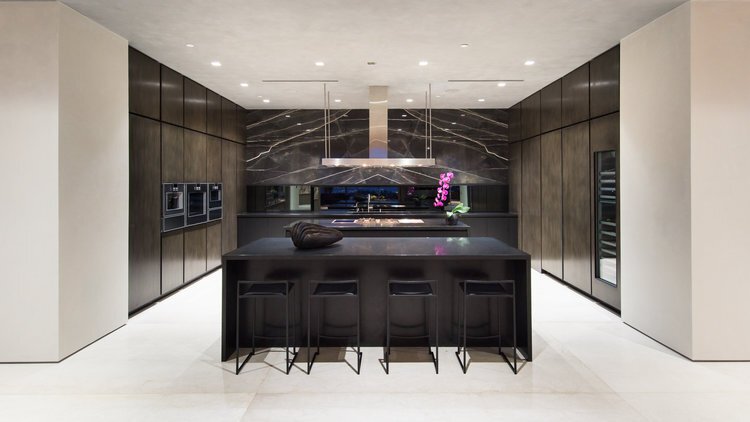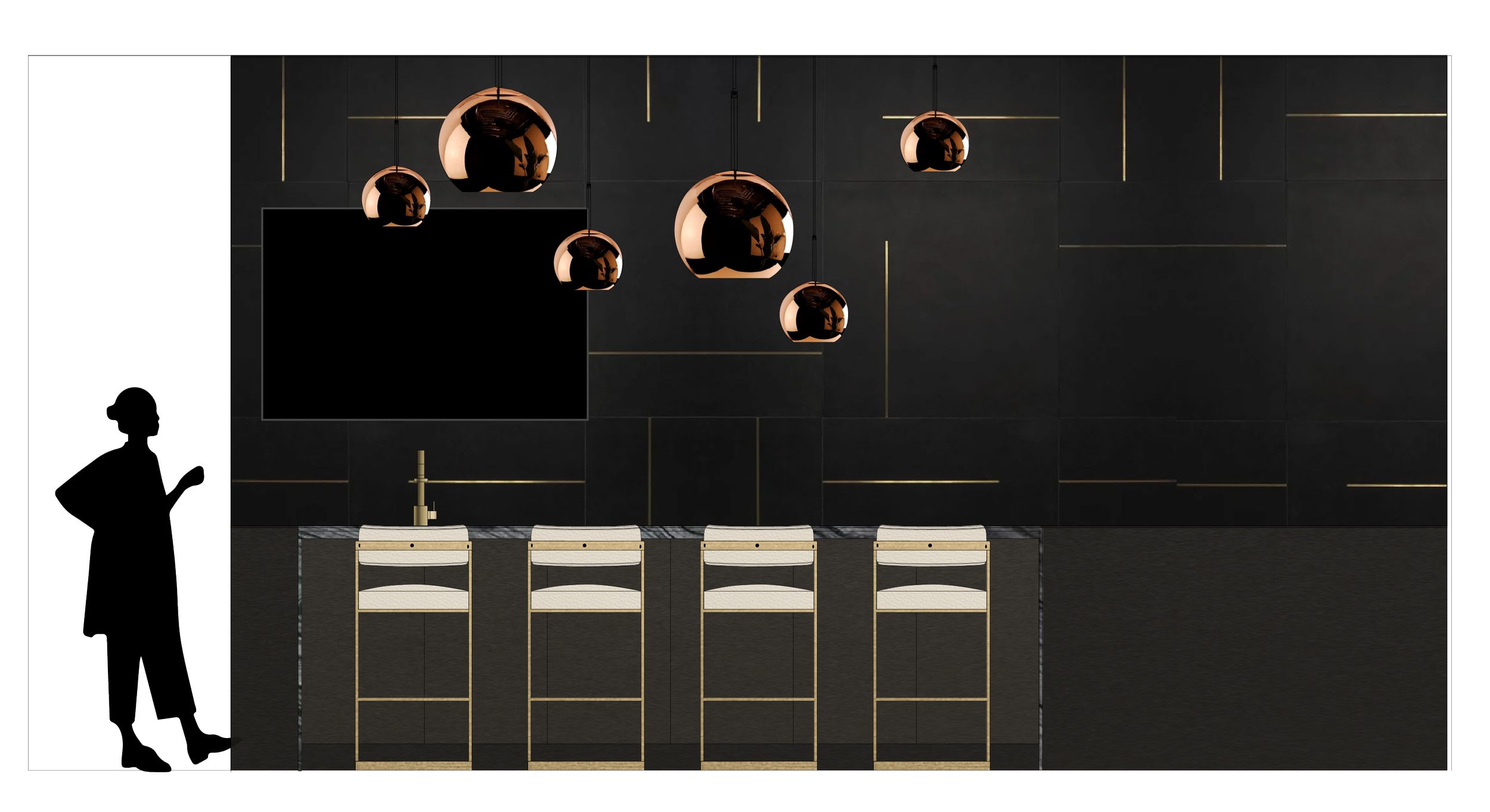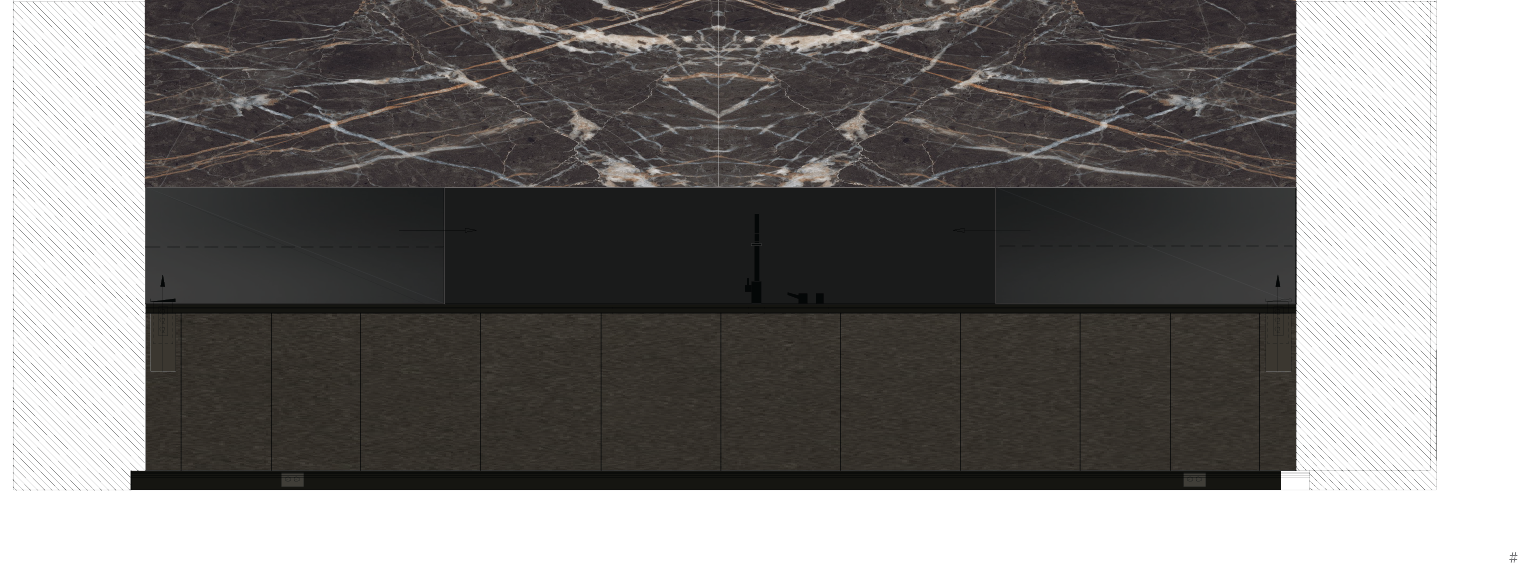Sky Lane Residence
I had the unique opportunity to lead the selection and design of the furniture, fixtures, and finishes for this 17,000 square foot hillside home, overseeing the project from early schematic designs to the completion of construction. I managed multiple vendors and artisans throughout the process, ensuring that every detail met the highest standards of luxury and craftsmanship. The elegant architectural facade and layout seamlessly extended into the interior spaces, which included features like a 20-car garage, elevators, a sauna, and a self-sustaining garden, creating an exceptional living environment.
